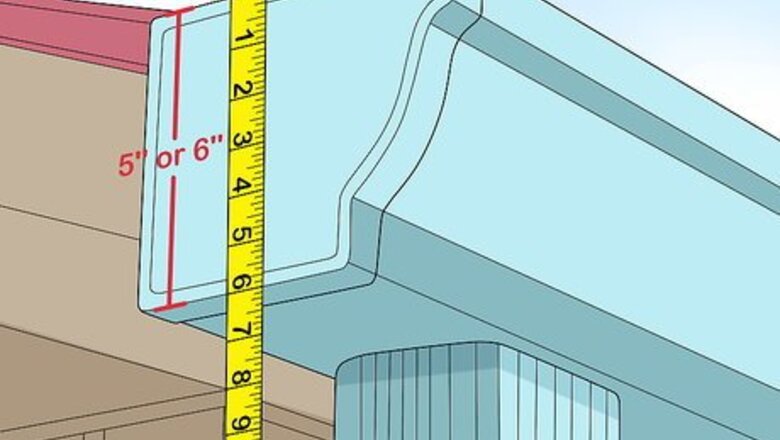
views
Measuring Existing Gutters
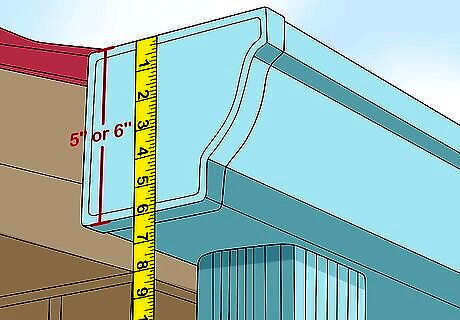
Find the width of the gutters. Gutters typically come in 5 or 6 in (13 or 15 cm) sizes, and can be “K-style” or “half-round.” Place a sturdy 20 ft (6.1 m) ladder on 1 side of your house so that you can reach the gutters. Carefully climb up the ladder and measure the width of the opening at the top of the gutters. K-style gutters are L-shaped on the back, while the front has step-like increments. Half-round gutters are round on the bottom with a lip on the top of the outside edge.
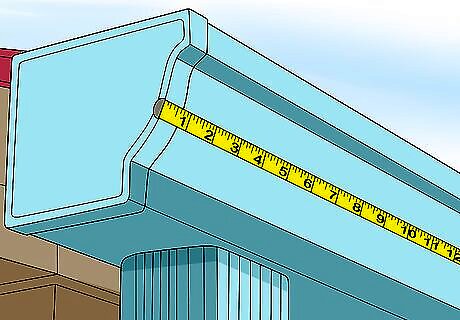
Measure the length of each gutter run. Run the tape measure from 1 corner of the gutter as far as you can go toward the opposite corner. Make a mark with chalk and record the measurement. Carefully climb down the ladder and move it to the chalk mark. Measure from the chalk mark to the opposite corner of the gutter, making another chalk mark and moving the ladder again if necessary. Continue around the perimeter of your home until you have measured and recorded the entire length of the existing gutters. Gutters and downspouts are typically sold in 10 ft (3.0 m) lengths.
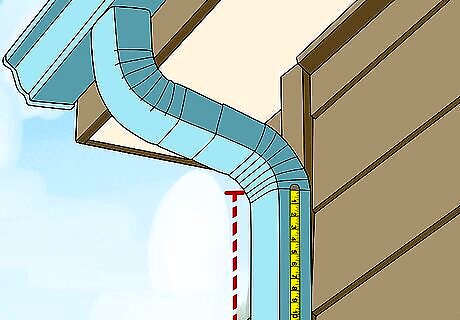
Measure the height of each downspout. If you have downspouts, position and climb the ladder so you can place the measuring tape at the top of 1 downspout. Measure from the top to the ground, then add 4 feet (1.2 m) to each downspout to account for the angled extension at the bottom that directs water away from the home. Record your measurement, then repeat the process for all the other downspouts.
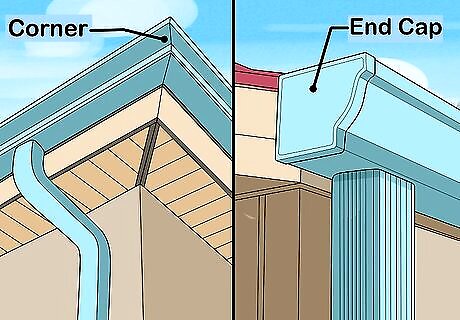
Count the number of corners and end caps. Walk around your home and count the number of corner pieces and end caps on the gutters. Record this information and mark whether the end caps are right or left ends. Each downspout requires 3 elbow pieces, so add those to your notes as well.
Calculating the Drainage Area of a Roof
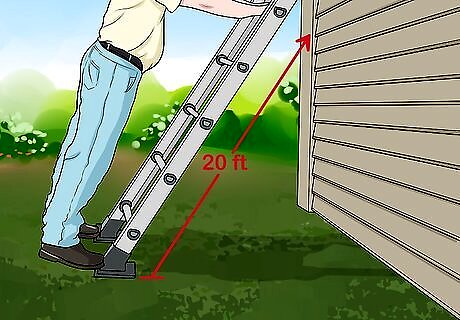
Place a sturdy 20 ft (6.1 m) ladder against the roof and climb up. Position the ladder on 1 side of the house near the edge of the roof. Have someone hold the bottom of the ladder steady. Make sure you have both chalk and a measuring tape in your pocket or tool belt.
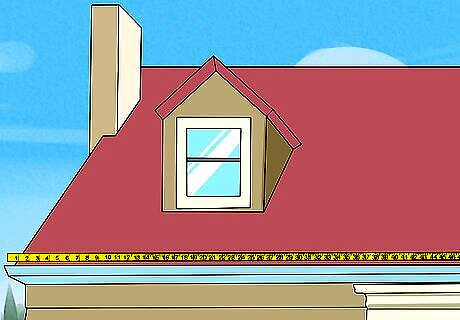
Measure the horizontal length of 1 side of the roof. Place the measuring tape at 1 corner of the roof. Stretch it out as far as you can and mark the end point with chalk. Write down the measurement, then climb down and move your ladder over toward the chalk mark. Continue measuring, recording, and moving your ladder until you can reach the end. Add all the measurements together to get the total horizontal length of 1 side.
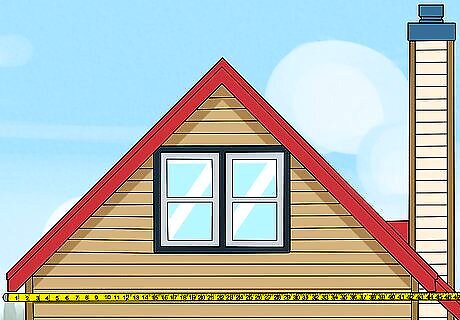
Measure the width of the same side of the roof. Carefully climb up the ladder and onto the roof so you can measure the vertical/angled width of the same side of the roof. Place 1 end of the measuring tape on 1 corner of the roof and measure to the opposite corner. Use the chalk to make marks and reposition the tape measure, if necessary. Write down the total measurement of the width of the roof. Carefully climb back down the ladder when you’re finished.
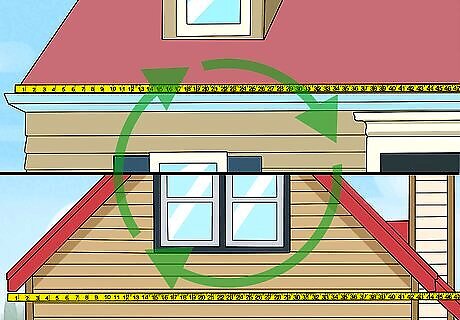
Repeat for each side or section. Measure both the length and width of each side as well as any additional facets, slopes, or sections. Exercise caution when moving the ladder and climbing on both the ladder and the roof.
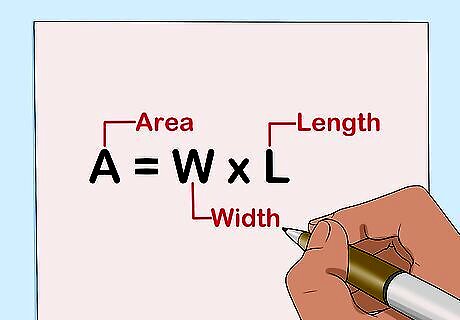
Find the area for each section and add them together. For each individual side or section, multiply the width by the length to find the area. Then, add the area of each side together to find the total square footage of the roof. If you have a simple gable-end roof, you only need to multiply the length of one side by the width of the same side, then multiply the sum by 2 to get the total square footage.
Accounting for Pitch and Rainfall
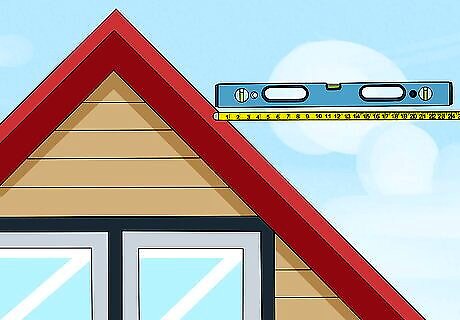
Find the pitch of the roof using a 2 ft (61 cm) level. The pitch is the incline or angle of the roof. To find the pitch, position 1 end of the level against the roof and level it. Measure the distance between the midpoint of the underside of the level and the roof to find the pitch of a 12 in (30 cm) run. The size of the gap tells you the pitch. For instance, a 2 in (5.1 cm) gap means the roof has a 2-in-12 pitch and a 6 in (15 cm) gap means the roof has a 6-in-12 pitch.
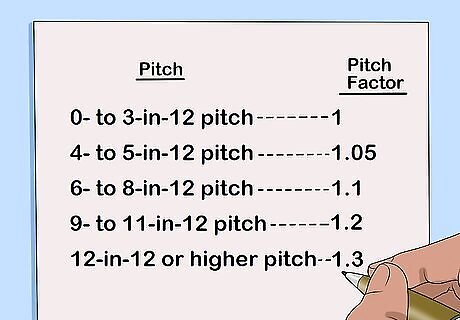
Use the pitch to determine the pitch factor. The roof pitch factor tells you the vertical rise of your roof over a 12 in (30 cm) span. You need the pitch factor to find the adjusted square footage of the roof. A 0- to 3-in-12 pitch corresponds to a pitch factor of 1. A 4- to 5-in-12 pitch has a pitch factor of 1.05, while a 6- to 8-in-12 pitch has a pitch factor of 1.1. A 9- to 11-in 12 pitch as a pitch factor of 1.2, and a 12-in-12 or higher pitch has a pitch factor of 1.3.
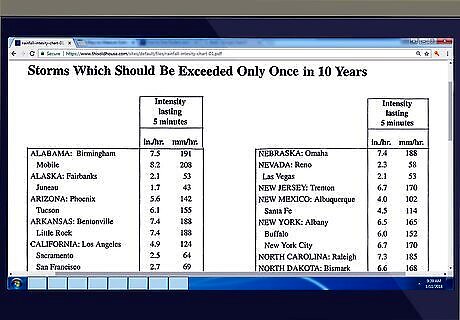
Look up the rainfall intensity for your area. The rainfall intensity tells you the maximum amount of rainfall for a 5-minute period per region. If you live outside the U.S., do an online search for rainfall intensity. Find the rainfall intensity for various locations across the United States online.
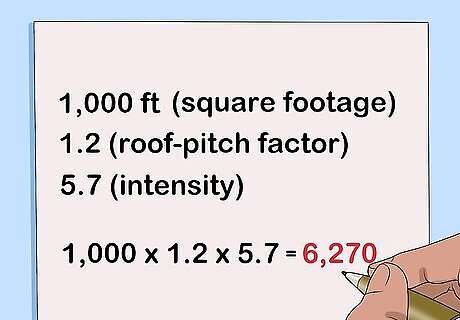
Multiply the square footage by the roof-pitch factor and the intensity. Calculating the drainage area of the roof will provide you with the square footage. Multiplying the roof-pitch factor, the intensity of rainfall, and the square footage of the roof will provide you with the adjusted square footage, which can be used to determine the size of gutters you’ll need. For instance, if the square footage is 1,000 feet (300 m), the roof-pitch factor is 1.2, and the intensity is 5.7, multiply 1,000 x 1.2 x 5.7 to equal 6,270.
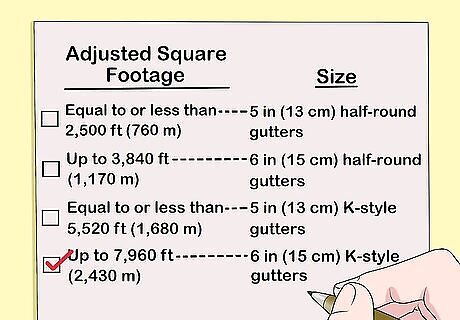
Choose the size that corresponds with the adjusted square footage. Gutters come in “K-style” and “half-round” style. If the adjusted square footage is equal to or less than 2,500 feet (760 m), choose 5 in (13 cm) half-round gutters. For square footage up to 3,840 feet (1,170 m), use 6 in (15 cm) half-round gutters. If the adjusted square footage is equal to or less than 5,520 feet (1,680 m), choose 5 in (13 cm) K-style gutters. For square footage up to 7,960 feet (2,430 m), use 6 in (15 cm) K-style gutters.
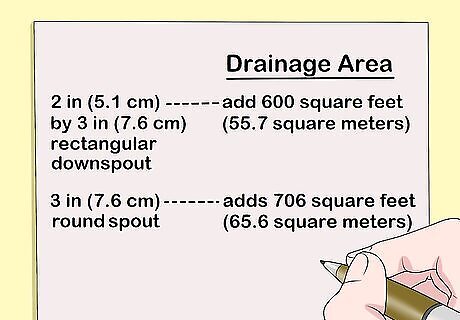
Add extra downspouts to increase the drainage area. A 2 in (5.1 cm) by 3 in (7.6 cm) rectangular downspout can add 600 square feet (55.7 square meters) of drainage area, while a 3 in (7.6 cm) round spout adds 706 square feet (65.6 square meters). You can add extra downspouts to increase the drainage area if necessary. If you don’t want to add downspouts and the square footage of the roof is more than 7,960 feet (2,430 m), you’ll have to order custom 7 or 8 in (18 or 20 cm) gutters.













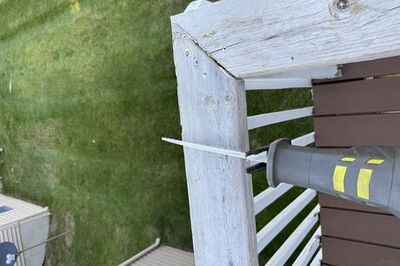





Comments
0 comment