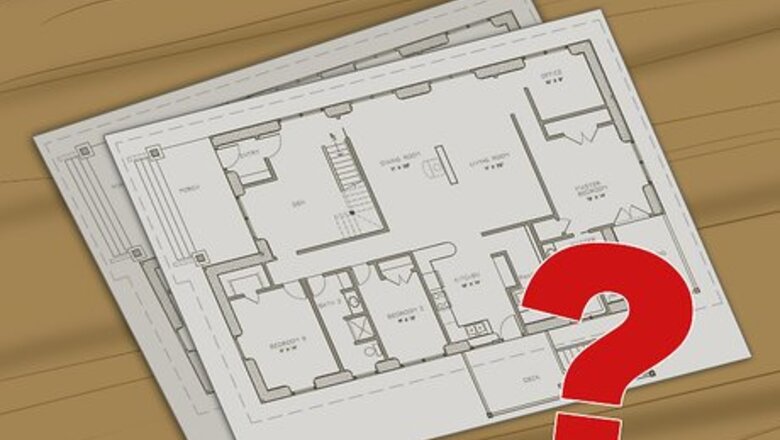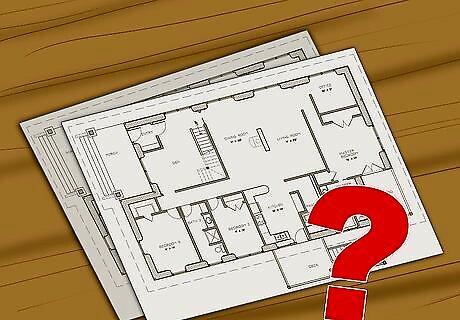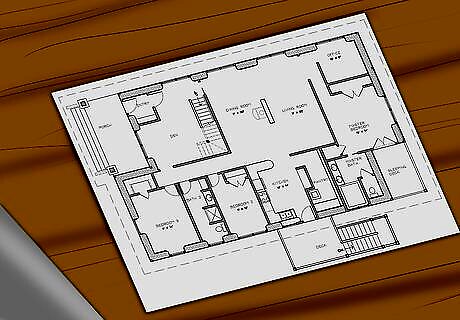
views

Examine your construction plans, and determine if there is any way they can be revised so that a variance is not necessary. If you can modify your plans so that they conform to the local zoning ordinances, you will save yourself the hassle of applying for a variance. In addition, you are not likely to be approved for a variance if your plans can be easily changed to comply with the zoning laws.

Familiarize yourself with the local jurisdiction's requirements for a variance. In general, a variance will only be granted if the following 4 criteria are met: Compliance with the zoning laws would cause undue hardship on the landowner; The proposed construction is necessary for reasonable use of the property; The proposed construction would not alter the essential character of the neighborhood; The proposed construction represents the least intrusive solution possible.

Determine what type of variance you need. There are two basic kinds of variances: area and use. An area variance is required when the configuration of the lot dictates that the zoning regulations simply be relaxed. Common examples of area variances would be exceptions for minimum setbacks from the property line and minimum floor areas. A use variance is required when the building's intended use will violate the zoning ordinances; for example, a use variance would be required to build an office building in a residential neighborhood. Use variances are much harder to obtain than area variances.

Get your lot surveyed. This is an essential step any time you are planning new construction or an addition. The city or town hall where you will file the variance application will want to see an updated survey, and having a proper survey done will keep you out of legal trouble with neighbors who might object to your use of the land. This is especially important when you are seeking a variance regarding minimum property setbacks.

Prepare architectural plans for the proposed project. Check with your municipality or county to see what level of detail is required. Some jurisdictions may want the plans stamped by a licensed architect or engineer, while others may accept plans you have created with home remodeling software.

File your application for the variance. This will generally be performed at your local city or town hall. You will submit your survey, your architectural drawings, a written statement of intent and possibly a separate application required by the jurisdiction.

Notify all property owners within a small radius from your property of your proposed change (the local jurisdiction may actually specify the length of this radius). You may be required to go to a hearing before your variance is approved, in which all nearby property owners will be allowed to attend and ask you questions. Prepare yourself to field these questions if applicable.
















Comments
0 comment