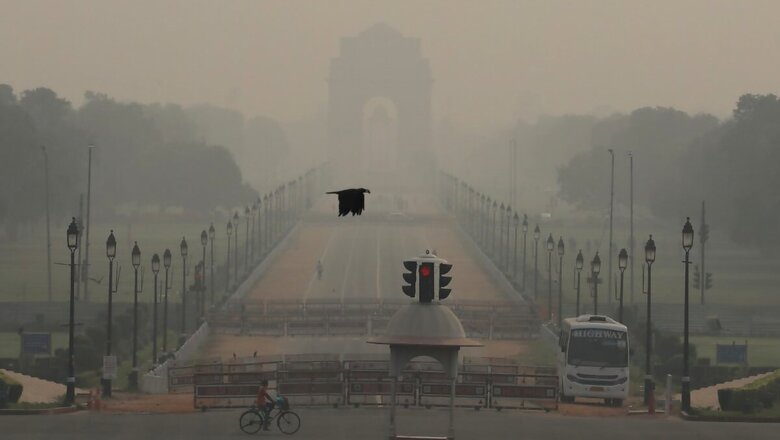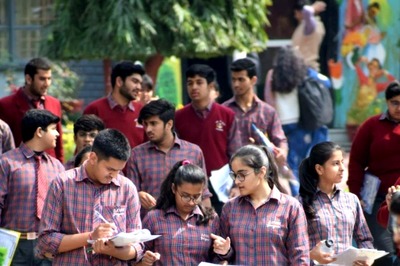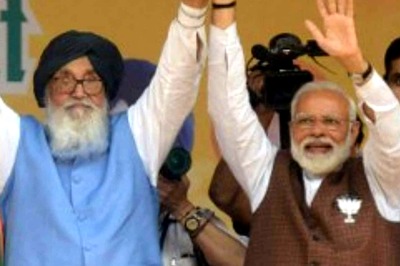
views
If the government office buildings along New Delhi’s Rajpath were ever to enter a beauty contest—or even a “personality contest” as they are called these days—they are unlikely to survive the first round. They have neither the old-world elegance of Lutyens’ and Baker’s imperial structures or even the functionality of more contemporary buildings. So they must be gratified indeed at all the love they are getting from unexpected quarters.
It is germane to remind the detractors of the Central Vista redevelopment project that the Intach list of ‘modern’ heritage buildings that deserved to be conserved included only Vigyan Bhavan, Dak-Tar Bhavan (many may wonder where that is) and the Supreme Court among state-owned premises. Not a single one of the office blocks marked for demolition along Rajpath figured in this list, compiled by people the protestors cannot cavil at.
Arguably government buildings the world over are not generally built for beauty contests—or even architecture magazines—given that public money is to be spent on them and utility and sturdiness have to be prime concerns rather than cosmetic value. That also must have been the main reason why all the sarkari bhavans along Rajpath conspicuously lack aesthetic merit. Indeed, if that had been their only shortcoming, all would be forgiven.
Unfortunately, they lack the very virtues that presumably were to take precedence over their lack of beauty: utility and sturdiness. Anyone who has worked in or visited the government offices along Rajpath with testify to that. The rooms are small, dim, overcrowded and badly ventilated. And they are crumbling, with their defects repeatedly covered up by equally slipshod repair work done by the inimitable Central Public Works Department.
All that may have been glossed over by the rest of us, perhaps, had the 1950s and 1960s era buildings been beautiful. Good looks get a lot of leeway, as we well know. After all, even if Lutyens was accused by many of disparaging traditional Indian architectural styles, he still devised a comely hybrid, which is referred to as the ‘Delhi Order’, exemplified by his bell-capitalled columns, and innovative use of Indian chhatris.
ALSO READ | Knock Down and Build Anew: When Jawaharlal Nehru Prophesied Rajpath’s Second Redevelopment
With apologies to their architect, CPWD’s Ganesh Deolalikar, the earliest of Rajpath’s post-Independence sarkari offices, the 1950s chhatri-topped Krishi and Udyog Bhavans look like plaster-and-paint imitations of the red-and-yellow sandstone Lutyens-Baker oeuvre. Much like Bibi ka Maqbara in Aurangabad (built by Aurangzeb for his wife) is an unappealing stucco imitation of the ethereal Makrana marble Taj Mahal.
The succeeding tranches of government office blocks abandoned Aurangzeb’s principle (close imitation) to embark upon a more disastrous route, resulting in Shastri and Nirman Bhavans, whose design defies classification. Not bold enough to be Brutalist, nor doctrinaire enough to be Stalinist, nor contemporary enough to be Post-Modernist. They are just Confusionist, pardon the term, with aesthetics not really a visible pre-requisite.
Many of the other government office buildings of the era—including Dak-Tar Bhavan, Yojana Bhavan, Sardar Patel Bhavan—constructed during the 1950s and 1960s—are not known for their beauty either, but nor are they located on arguably the prettiest stretch of open space in Central Delhi. So the terrible twins Uydog-Krishi, Shastri-Nirman, Rail-Vayu possibly deserved a bit more of TLC in their conception, but no such luck.
However, none of these buildings compensated their lack of aesthetics with a high degree of utility. The designs proved inadequate for the increasing number of government departments and staff, as they had no room to retrofit interiors. Given the predilection that governments have for files and paper, there was no provision for storage, leading to manmade paper caverns. Air-conditioning has led to further deterioration of light and ventilation.
Maybe government employees back then did not consider ease of doing work—comfort—as a necessary prerequisite at a time when many Indians were used to enduring a myriad of hardships. That they had desks to sit at, lights to work by and the occasional zephyr from fans was enough. But surely they deserve better workspace now? If they get that, it may be safely presumed that they will not quibble about aesthetics beyond a point.
Yet aesthetics is the main focus of criticism of the Central Vista redevelopment plans. The narrative is all about unlovely buildings sticking out over the verdant canopies of the beloved jamun trees of Rajpath, rudely intruding into the green spaces frequented by the public. A stranger could be forgiven for thinking that the description alludes to the current crop of government buildings rather than the new ones that will replace them.
The government offices on Rajpath and elsewhere obviously came up without much thought about practicalities, such as the impact on productivity of spreading ministries all over the city. Bringing all 55 ministries to one area to save time and energy is a no brainer. That no one thought of doing so before could be because after the Nehru-Indira era, no government for a long while had the political strength to contemplate drastic but necessary changes.
Now that a complete reimagining of the Central Vista has been initiated, suddenly these unremarkable, ramshackle buildings are being held up as ‘iconic’, ‘historic’ and even a testament to the progress of modern India! Thus the ‘image’ of the area and the message any new construction will send out is being posited as paramount, the sensibilities and concerns of the visitors and viewers taking precedence over the users, so to speak.
Pegged on the popularity of the lawns of Rajpath among the public, there are cries that the entire area should be given over to cultural spaces. It is another matter that the type of ‘culture’ they moot for the area would not excite the public whose rights the protestors purport to champion. That the public had not exactly beaten a path to the ‘iconic’ Indira Gandhi National Centre for the Arts is proof enough of the protestors’ fundamental disconnect.
From the drawings of the redeveloped Central Vista that have been put out, the new buildings are a major improvement on the current ones—though that is a very low bar, admittedly. They are not a mishmash of styles that do not reflect the newest avatar of a very ancient civilisation; rather, they are a respectful ode to the past and a pointer to the future. There are nods to Lutyens’ India (unlike the current bhavans) and a salute to Bharat.
That form may not take precedence over substance cannot be critiqued given the precedent of the existing buildings, but no one can say that the new ones will be comparably ugly. The plans indicate that they are certainly not flamboyant and that must have been a conscious downplaying. Had they been designed to make any kind of emphatic break-from-the-past statement, criticism would probably have been even more trenchant!
As per the plans, not only will the 10 new government office buildings—somewhat arcanely called the Common Central Secretariat—accommodate all 55 ministries instead of the current 22, they will be interconnected underground for easy commuting. And the spaces for the 61,000 government employees will have the optimum ratio of built-to-open spaces for light and ventilation and even an internal courtyard for more airiness.
ALSO READ | Lutyens’ Original Vision for Central Vista Greenery Was Altered Long Ago, in 1933
The fear being drummed up, however, is that the buildings will loom over Rajpath, spoiling the skyline, and dwarfing India Gate. A perusal of the plans show that the new buildings will be less than 35 metres high—a shade taller than the existing buildings but still a good six metres or 20 feet below the height of India Gate. Although they will accommodate an extra floor, they will not hamper the ‘line of sight’ or overpower open spaces.
Such considerations were not brought to bear when three 1980s hotels—two sandstone-clad ones built by the government owned ITDC and a jarring marble one by a Congress politician—were allowed to rear so far above the tree-tops at Windsor Place that they are visible on Rajpath. No one has protested about those blots on the beauty of Central Vista, nor those multi-storied government blocks looming behind Hyderabad House.
The government has stated that a ‘Detailed Environment Impact Assessment’ has been carried out for the new Parliament, all 10 office blocks on Rajpath besides the new office/residences of the vice-president and prime minister. All these will also have to be compliant with fire and other safety norms. It would not be unfair to conjecture that had such procedures existed when the current office buildings came up, they would have flunked.
Beauty, as have often been told, is skin deep. Often buildings that win beauty contests—even if the judges are supposedly erudite architects, not former pageant winners, celebrities and the like—turn out to be rather useless when it comes to practical virtues. ‘Starchitecture’ and functionality do not inevitably go hand in hand. But when it comes to office buildings, the latter does (and must) take precedence over pure aesthetics.
The government here cannot afford to—and need not—aspire for the approbation of architecture aficionados, none of whom would actually have to pay for the kind of designs they think should grace Rajpath, nor work in the supposedly superior aesthetic spaces that they so vociferously argue for. It has to think of what suits its own employees’ needs for the present and future and that of the visiting public, not how to win a beauty contest.
A cautionary post-script: Noam Chomsky could not even hang a blackboard on the slanted walls of his office in the much-acclaimed $300 million Stata Center at MIT, designed by the famous Frank Gehry. “If you look in the corner, you get vertigo,” he had said when the building opened in 2004. In 2007, MIT sued Gehry and the construction companies for “providing deficient design services” which caused leaks, cracks, seepage, fungus and debris.
Read all the Latest News, Breaking News and Coronavirus News here.




















Comments
0 comment